-

Rives de Saône - Fontaines sur Saône - Environment
Diagram built for the preliminary studies of the project Rives de Saône (layout of riverbanks) (Tim Boursier-Mougenot, landscape designer)
Built with Illustrator
12/2010
-
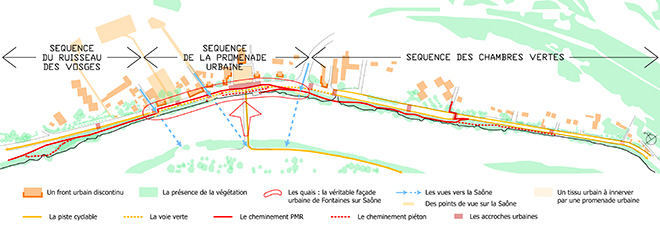
Rives de Saône - Fontaines sur Saône - Urban front and soft moving
Diagram built for the preliminary studies of the project Rives de Saône (layout of riverbanks) (Tim Boursier-Mougenot, landscape designer)
Built with Illustrator
12/2010
-

Rives de Saône - Fontaines sur Saône - Environment and moving
Diagram built for the preliminary studies of the project Rives de Saône (layout of riverbanks) (Tim Boursier-Mougenot, landscape designer)
Built with Illustrator
12/2010
-
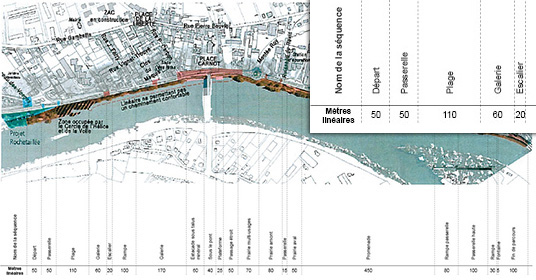
Rives de Saône - Fontaines sur Saône - Linear cutting of the existing site
Diagram built for the preliminary studies of the project Rives de Saône (layout of riverbanks) (Tim Boursier-Mougenot, landscape designer)
Built with InDesign
10/2010
-
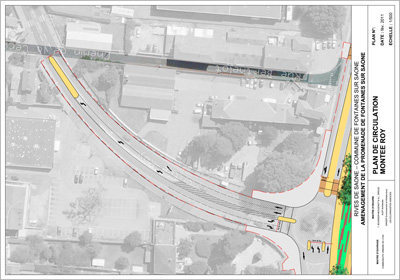
Rives de Saône - Fontaines sur Saône - Circulation of the street Montée Roy
Diagram built for the preliminary studies of the project Rives de Saône (layout of riverbanks) (Tim Boursier-Mougenot, landscape designer)
Built with AutoCAD et Photoshop
02/2011
-
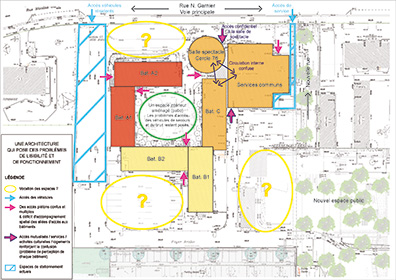
Foyer Aralis - Villeurbanne - Architecture, legibility and functioning
Diagram built for the preliminary studies of the layout of a social hostel (Anne-Laure Giroud, landscape designer)
Built with Illustrator
07/2011
-
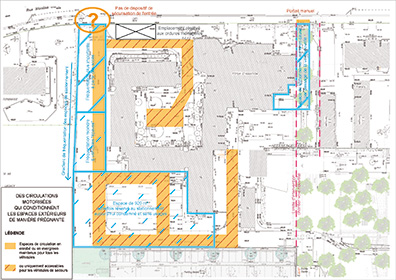
Foyer Aralis - Villeurbanne - Motorized circulations and exterior spaces
Diagram built for the preliminary studies of the layout of a social hostel (Anne-Laure Giroud, landscape designer)
Built with Illustrator
07/2011
-
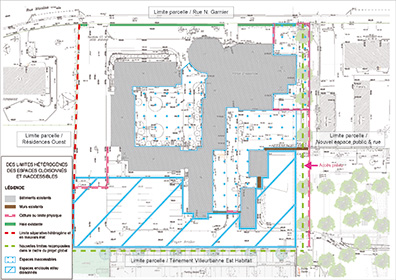
Foyer Aralis - Villeurbanne - Heterogeneous boundaries and enclosed spaces
Diagram built for the preliminary studies of the layout of a social hostel (Anne-Laure Giroud, landscape designer)
Built with Illustrator
07/2011
-
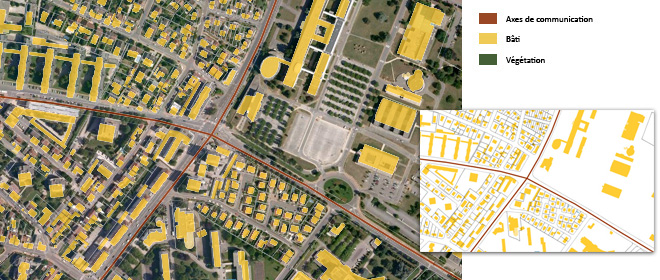
Diagram of landscape constitution - junction Bd Mansart/Bd Gabriel - Dijon campus
Built with Photoshop from an aerial photograph and the cadastre
Illustration diagram made for a case study in landscape reading (Professional Degree in Landscape Graphic Design - Dijon)
12/2010

